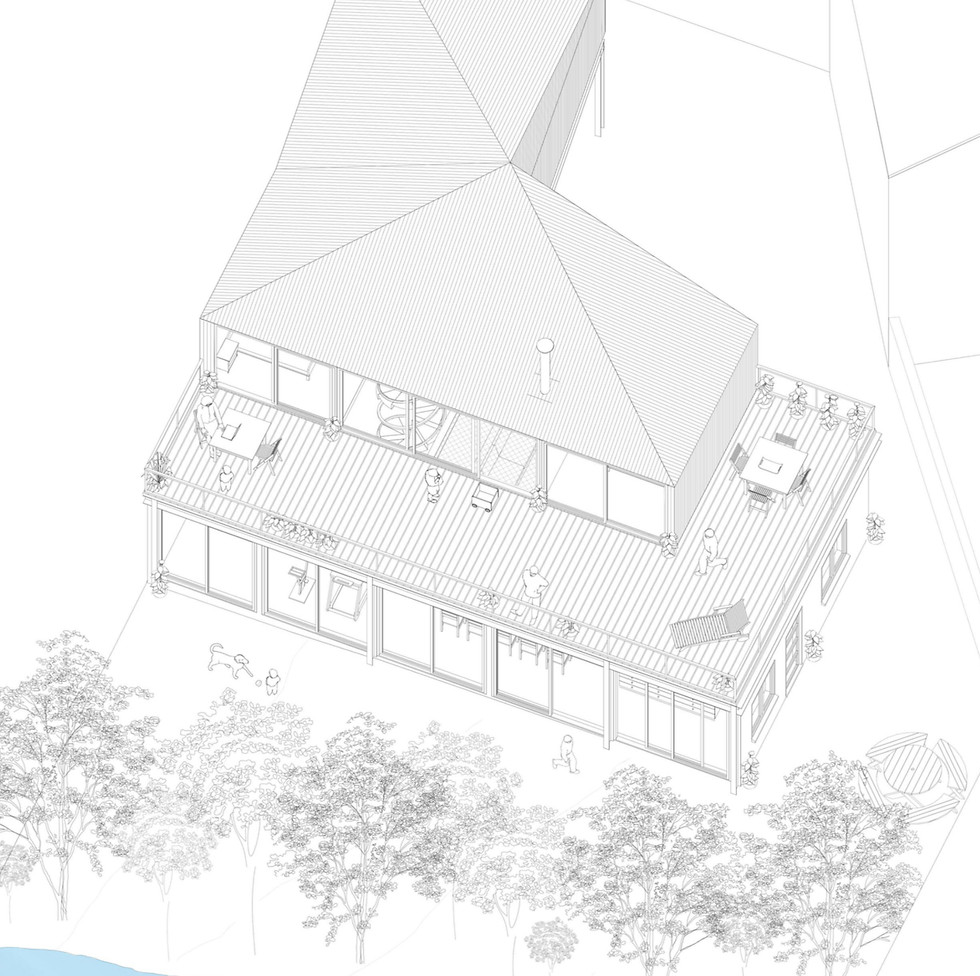
Maison en bord de Seine
Troyes | 185 m² | €287,647 of VAT | year of design 2021
Natalina da Costa, Frédéric Hérard, Anthony Faivre
The story begins with a former sewing workshop on the banks of the Seine, made of a metal structure and the exterior walls of masonry filling. Following the cessation of activity, the building was divided and sold. The project includes part of this building: 2 and a half bays of 5.5 meters whose porticos are 6 meters . 80 m² sufficient to accommodate the program of a house with three bedrooms and a garage for two cars.
So, we come to superimpose a floor with 3 bedrooms and a bathroom on stilt posts that span the building. Constrained by the distances imposed by the PLU, the design of the floor does not correspond to that of the ground floor.
This discordance makes it possible to create a canopy to shelter cars under the extension and produces generous terraces upstairs with a view of the Seine at the height of the tops of the large alders which run alongside the river.

Ground plan

